
Great British Home Restoration is an eight part series charting couples and families as they take on the unique challenge of transforming some of the world’s most unusual and historic buildings – never originally built to be lived in - into the ultimate dream homes.
In each episode, architectural designer Charlie Luxton explores the mix of master crafts and innovative 21st century engineering it takes to convert a historic structure into a unique show-stopping house - from the challenge of re-configuring an abandoned church into a practical family home to the task of transforming a historic windmill into a futuristic house.
The series explores the unique design challenges of reconfiguring each unusually shaped structure into practical living spaces - from curved kitchen units that can hug the walls of a circular Oast House to restoring the fragile timber features of a historic barn.
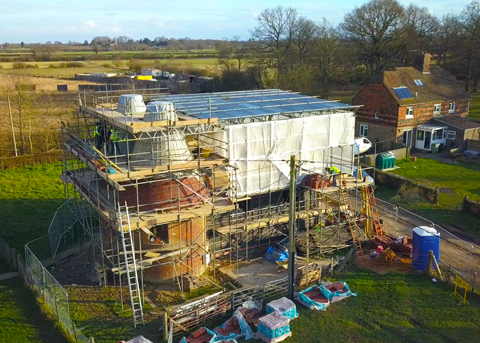
79-year old Hazel has been living in her farmhouse in Kent since 1962, but now she’s taking on the ultimate challenge and moving house for the first time in over 50 years.
Charlie Luxton follows the move of a lifetime for Hazel, as well as her beloved dog Lucy, as she makes the brave decision to turn an old disused oast house in Kent into her dream forever home. She’s not moving far though - it’s only 50 steps away - but it’s going to be a tough build.
Hazel’s oast house wasn’t designed to be lived in and has seen years of neglect so turning it into a modern practical home definitely won’t be easy! Armed with a budget of £270,000 Hazel along with long-term friend Glyn, have bold plans for this oast house but will her builder Stu be able to deliver the goods in this job of a lifetime? Hampered by the oast house’s dilapidated state, not to mention bad weather and trying to fit squared good into round structures, Stu and his team will have to think outside the box to turn this classic round shaped building into Hazel's dream home.

In this episode Charlie Luxton is in Devon meeting Alice Deuchar- a professional photographer - and Daniel Shamroth AKA Shammy, a musician. Alice and Shammy are a very creative couple and spend their spare time scouring Devon's car boot sales and thrift shops hunting down bargains.
Alice and Shammy have been renting and living together for ten years but are now getting onto the property ladder for the very first time as they've managed to bag themselves the ultimate bargain property, for only forty thousand pounds. However, the property they've found is a mid 19th century chapel, tucked away in the Devon countryside, which was never designed to be lived in. Alice and Shammy's plan is to maintain and preserve as much of the chapel's original design, structure and fittings but after years of neglect, the chapel is going to need a lot of creative problem solving to turn it into a dream home. This will be their biggest up-cycle project to date; with a limited £60,000 build budget, they plan to do most of the work themselves, but transforming a chapel of this calibre on such a shoestring budget will definitely test them to the limit....and with such limited resources, they'll need to call in numerous favours and rely on the support of all their friends and family.
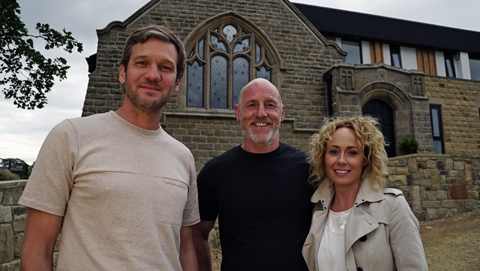
Jerry and Kimberley have been looking for their dream property for two years and have now finally found the perfect church in the perfect location in West Yorkshire.
They’ve sold their 5 bedroomed, family home and together with their two daughters, are living in a small cramped bungalow whilst the renovation and construction takes place – but this is taking its toll and Kimberley is fed up of sharing the bathroom with her teenage daughters!
However, turning this dusty, dirty, derelict building from the early 1900’s into a state of the art, modern, futuristic 21st century smart home is no easy undertaking especially as they are retaining original features as well as adding a contemporary two-storey extension to the church, more than doubling the footprint of the property.
The plan is to create a very modern smart hub where everything in the property - from the televisions and sound systems to heating, lighting and security cameras - will all be run from one laptop. This will be incredibly complicated not to mention costly -will Kimberley make the right design choices, will Jerry agree with them? Have they bitten off more than they can chew and will a year, their anticipated build time, realistically be long enough?
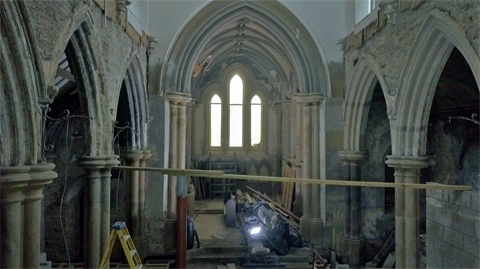
In this episode, architect Charlie Luxton meets newlyweds electrician Sean and scrapyard owner Debs, who together take on the monumental challenge of transforming a Grade 2 listed church in Yorkshire. Built nearly 180 years ago they plan to turn this colossal church into a palatial home big enough to entertain their large extended family.
They have a healthy build budget of £400,000 AND paid just £85,000 for the building, which sounds cheap, but this building was never built to be lived in. The footprint is 450 square meters and the steeple soars 36 meters into the air, it’s so vast they intend to build a 3-storey house within it.
Tested to the limit almost daily Sean and Debs battle through a catalogue of setbacks, desperate to create their dream home and save this historic structure.
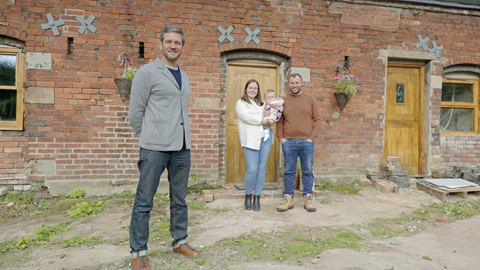
In this episode, architect Charlie Luxton heads to Staffordshire to meet engaged and ambitious couple George and Sarah, who plan to transform a 200-year-old derelict cattle barn into a luxurious and sustainable 4 bed family home.
They bought the barn for £155,000 without planning permission and it takes 2 years to get the plans signed off as well as raise THE £130,000 they need before they can start work. Charlie points out their budget is very tight particularly to transform a barn never designed to be lived in, into a fully functioning home with all mod cons. The building has no electricity, running water or even drains and on top of all of that, they have a very tight deadline – just 10 months to complete the work because they are getting married. George has the added complications and challenge of trying to hand carve 2 limestone staircases - but that alone will take a month of his time.
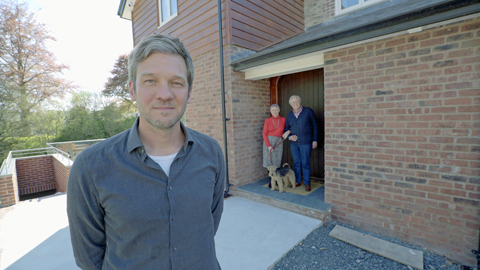
This week Charlie meets Susan and Gerald Hamer who have a real thirst for adventure! They’ve travelled the world twice and have lived and worked abroad for most of their lives, but Wales has always been the home they’ve come back to.
This will be a restoration of extraordinary scale as the building lies on the banks of the River Severn in Llanidloes, Mid Wales.
A former industrial workhouse, dating back to 1180, and a building which milled corn until 1914, this will be no easy challenge and injecting new life into this historic mill will present many structural and physical problems.
Gerald and Susan are planning to totally rebuild this relic and have set themselves a timescale of just over a year and a budget of £350,000 and for a building which is over 200 years old and is situated right next to a raging river, Gerald and Susan will soon discover the financial implications of taking on such a build.
They’ll have to deal with unexpected structural discoveries, torrential weather disturbances and ever mounting costs to keep this build on track and on time!
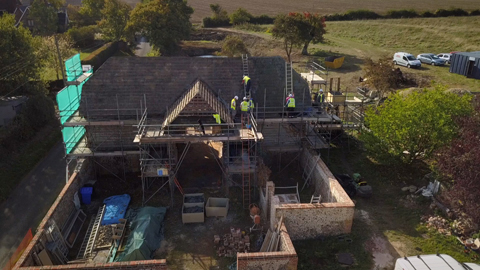
In Suffolk, retired GP Peter Kilner is preparing to take on a restoration project of epic proportions. Peter currently lives in and owns a beautiful 18th century cottage which he’s spent 3 years lovingly restoring all by himself, turning it from a run-down empty shell of a building into a charming and picturesque family home; but Peter has always had his eye on the adjacent Grade 11 derelict and deserted old timber barn which came with the cottage, and now he’s planning to turn those dreams into a reality.
Peter is endeavouring to hire master craftsmen to rebuild the crumbling flint stone walls while expert roofers replace and rebuild rotting wood work, crumbling timbers and 6000 slate tiles to make the entire barn water tight. Whilst trying to faithfully maintain the barn’s historical structure, Peter will be aiming to create a modern, contemporary feel within this large beautiful frame. Peter will also be mixing old and new by introducing industrial features and elements such as a hand crafted, labour intensive, wood and metal balustrade . It certainly won’t be straightforward and Peter will find out that doing things by yourself isn’t always the easier option.
Will Peter’s budget of £450,000 keep the build on track and more importantly will he be able to complete this project within a year?
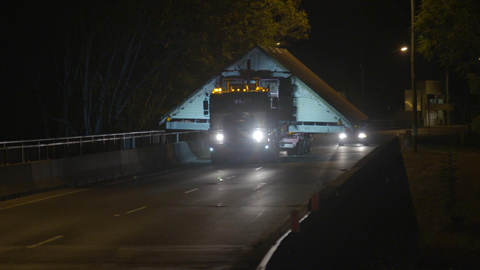
This episode follows (Australian) Bob Chambers as he embarks on a three year mission to restore a one hundred and ten year old former Salvation Army Hall into a spectacular state of the art 21st century home. Inspired by his late wife Robin, Bob enlists the help of daughter Lucy to create a magnificent property in an affluent Brisbane suburb. From the outset it’s a gruelling project – they have to haul the building over one hundred miles on a tricky and logistically demanding night time journey. Once at its destination, Bob will aim to double the footprint by erecting two futuristic wing pavilions, whilst trying to retain the shell of the historic hall and expose the panoramic city views.
Keen to retain the hall's authenticity Bob recycles the vintage window frames and uses timber from the original hall as a ceiling, but his love for metal, glass and water shines through with a 200 gallon fish tank, a 20 ft glass waterfall in the lounge and a five thousand pound / ten thousand dollar glass like resin on the stone floor in his bespoke wine cellar.
Throughout the process Bob's passion shines through and his commitment is unwavering, but will a fluid attitude to design and a love for one off materials be too much to handle with this restoration project?
| Series Producer & Director | Miles Carter |
| Executive Producers | Carlo Massarella , Misbah Alvi |
| Production Executives | Zoe Glover , Jenny Thompson |
| Production Manager | Eva Robins |
| Junior Production Manager | Sally Brown |
| Production Coordinators | Ollie Grainger , Becky Hayon , Kalina Van Vlack |
| Researchers | Caroline Oliver , Sana Serroukh |